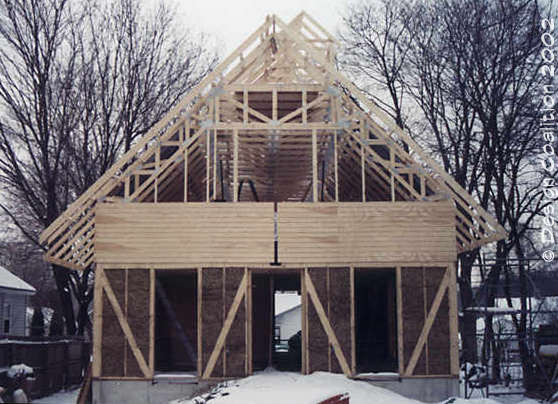|
|
ARTICLES/ Affordable Natural House, Madison, Wisconsin
The Affordable Natural House under construction -- photo near Christmas, 2001
The workshop is long over and the stawclay walls in the "Main House" are complete. The roof trusses have been installed, including the upper "piggyback" framing and vent channels for the oversized roof venting/cooling system. The horizontal plywood siding panels are a strong architectural feature that also have an important function: to anchor and laterally brace the roof trusses.

|

